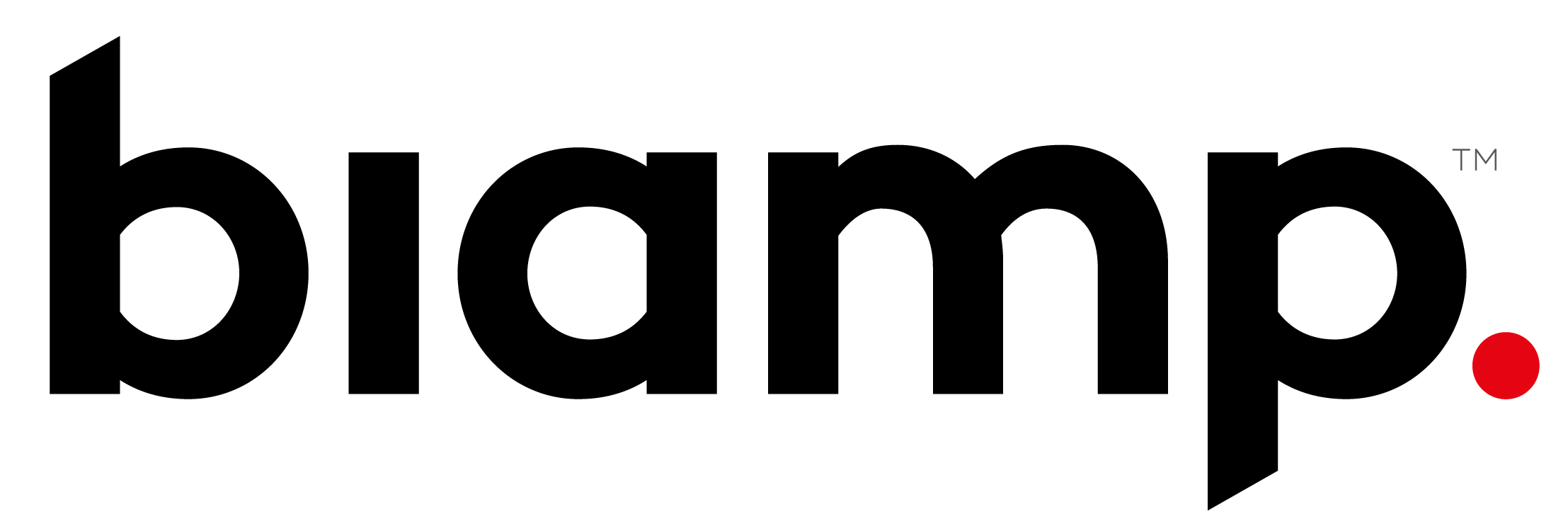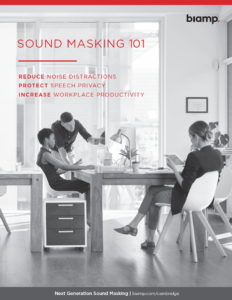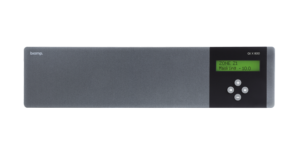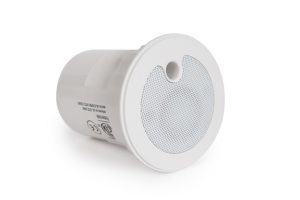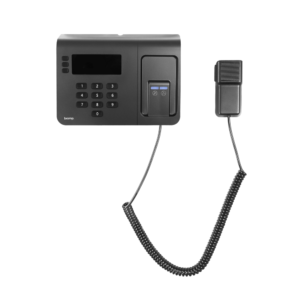Design Services
With just a reflected ceiling plan and basic project details, our qualified team of engineers can provide you with a detailed estimate of hardware costs as well as layout drawings. This ensures you’ll have everything you need to provide your client with an accurate quote.
There is no fee for this service unless you win the project.
Once you win the project, we’ll provide you with the complete wiring layout diagrams for no additional charge. This value-add service ensures that you’re installing our sound masking solutions to the manufacturer specifications and can save you hours of labor costs since you’ll be wiring it right the first time!
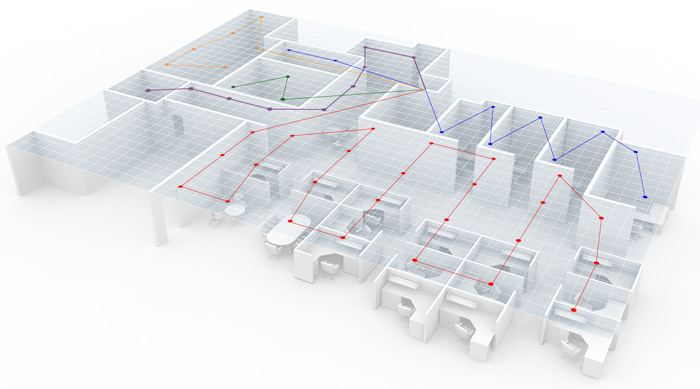
Why Should I Utilize CSM Design Services?
- You’ll get accurate hardware cost estimates
- You’ll get detailed wiring diagrams and plans that help ensure you install an optimal sound masking system
- You’ll get exceptional tech support and troubleshooting expertise
More Information
Design drawing fees are charged on a floor by floor basis, where the number of emitters per floor determines the cost.
- Emitter count 1 – 50: $50
- Emitter count 51 – 100: $75
- Emitter count 101 – 200: $100
- Emitter count 201 – 300: $200
- Emitter count 301 – 400: $300
- Emitter count 401 and up: $400
- Revisions 1 and 2: Included
- Revision 3: Additional $100 per floor
- Revision 4 or more: Additional $150 per floor
*In the event that CSM has to convert PDF files to CAD after an initial PDF design has already been completed, the total design fee will double.
Example 1: One-Floor Installation
Floor 1 has 129 emitters: $100
Total Design Fee = $100
Example 2: Three-Floor Installation
Floor 1 has 129 emitters: $100
Floor 2 has 48 emitters: +$50
Floor 3 has 240 emitters: +$200
Converted from PDF to CAD: +$350
Total After Conversion = $700
Q: Why do you need all of the information on the Partner Request a Quote Form?
A: To ensure the budgetary quote we provide is as accurate it can be.
Q: Why do you need the end user information on the Partner Request a Quote Form?
A: To easily reference projects in our database when calling in.
Q: Why is ceiling height so important?
A: The design and spacing of the emitters is based upon ceiling height and is a crucial piece of information to accurately quote a project.
Q: Why are ceiling types so important?
A: Different types of ceilings require different mounting brackets, which may be costly if not initially quoted.
Q: Why are AutoCAD files preferred?
A: AutoCAD files typically provide more information within the files than a PDF can. They are also easier to update in the event there are changes made after an initial design is created.
Q: What type of turnaround can be expected on budgetary quotes?
A: Once all information is provided, most designs and quotes can be completed and returned within three business days.
Q: Who should I send project information to?
A: The most efficient way to submit project information is through the Partner Request a Quote Form.
Q: Who should I email if I have more questions?
A: If you have further questions you can email DesignTeam@cambridgesound.com
