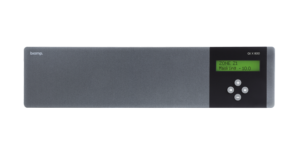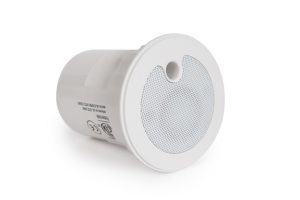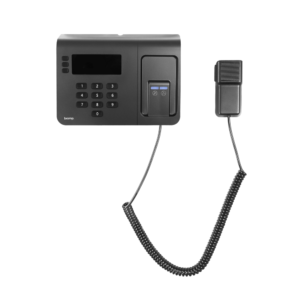Partner Request a Quote
Biamp is happy to provide budgetary or full-design estimates as a service to our sound masking specifier and reseller partners. And for interested end-user clients click here.
Our accuracy is dependent on the information you submit here.
Required fields are denoted by an asterisk (*).
Get Certified in Sound Masking
Learn all about Biamp’s sound masking solutions and how to help identify your clients’ sound masking needs.
Get Certified in Vocia
Biamp offers a free and comprehensive Vocia certification program. Learn all about Biamp’s Vocia platform and how it can serve your client’s paging & voice communication needs.
Download a Specification
Architects, acoustical consultants, and other specifiers can download specification documents right here:
- Sound Masking Systems Master Specifications (CSI)
- QTPro Sound Masking Specification
- DynasoundPro Networked Sound Masking Specification
- DynasoundPro 70V Sound Masking Specification
- Vocia Master Spec
3 Levels of Deliverables that we Offer:
- First Level – Full Design and Quote (Speaker Layout with Bill of Materials)
- Requirements for Quote:
- with Ceiling Information Verified
- High-Quality, vectored PDF or AutoCAD Drawings
- Sound Masking Coverage Areas Clearly Identified
- Some Idea of Which Type of Sound Masking Speakers are Being Requested
- It takes a minimum of 2+ Business Days Based on our Availability (Client Meeting Dates or Bid Dates Should Be Noted on Request if Known!)
- Requirements for Quote:
- Second Level – Budgetary Estimate (Bill of Materials Only)
- Requirements for Quote:
- Dimensions or Square Footage of Area(s) to be Covered or a Drawing with this information
- Assumed or Verified Ceiling Information
- Some Idea of Which Type of Sound Masking Speakers are Being Requested
- It takes a minimum of 1+ Business Days Based on our Availability (Client Meeting Dates or Bid Dates Should Be Noted on Request if Known!)
- Requirements for Quote:
- Third Level – Rough Order of Magnitude (Rough Estimate)
- Requirements for Quote:
- Total Dimensions or Square Footage of Area(s) to be Covered or a Drawing showing this information
- Assumed or Verified Ceiling Information or Even a Ceiling Height Range
- Next Day ESTIMATE of Total Cost of Project
- Requirements for Quote:





